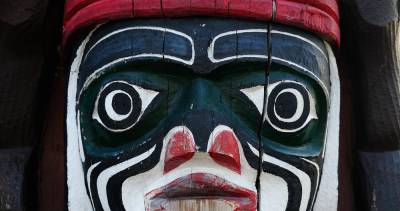Ron Thom and the Allied Arts is a spiritual experience
Ron Thom and the Allied Arts
At the West Vancouver Museum until September 21
When you enter the West Vancouver Museum, you are met with the fresh scent of unprimed plywood. Used in the construction of display cases and panels throughout the exhibition Ron Thom and the Allied Arts, the plywood reflects upon this modernist architect’s preference for raw wood and other unprepossessing natural materials. And the sharp-angled shapes of the cases echo Thom’s propensity for designing buildings on a diamond rather than square grid.
It follows that Thom would have had to design doors, windows, furniture, and other fittings to accommodate the acute angles he built into his residential and institutional commissions, and examples of them are also on view here, along with architectural renderings, floor plans, sketches, notes, and photographs of completed buildings. Thom’s career-defining designs for Massey College at the University of Toronto and Trent University in Peterborough, both undertaken in the 1960s, are complemented here by records of West Coast houses he created from the 1950s onwards. As the show reveals, he explored ideas and materials in his local residential projects, then applied them to his major institutional commissions in Ontario.
Guest-curated by architectural writer and critic Adele Weder, the Ron Thom show also does a lovely job of placing the late architect’s practice within the context of “the allied arts”, the different disciplines that shaped his creative philosophy and his aesthetic. Born and raised in Vancouver, Thom was an award-winning pianist in his childhood and youth, and then, in early adulthood, an accomplished visual artist whose paintings were championed by Jack Shadbolt, one of his teachers at the Vancouver School of Art. However, another of his VSA teachers, B.C. Binning, persuaded Thom to pursue architecture, which he did by apprenticing with the leading Vancouver firm of the day, Thompson, Berwick & Pratt.
Still, Thom carried his musical and visual-art sensibilities—and his creative approach to forms and materials—with him into his building designs. A couple of his beautifully executed watercolours, ostensibly of Trent University, are actually landscapes with only the faintest and most abstract suggestions of buildings in the background. These works hint at the influence of architect Richard Neutra, who advocated “the integration of architecture and site”, Weder writes in the exhibition text. She also points out the impact of Frank Lloyd Wright’s “organic architecture” on Thom’s buildings. In his most important architectural commissions, again as illuminated here, Thom also designed or oversaw the creation of everything from gardens and courtyards to lighting fixtures, side tables, and ashtrays. This holistic practice accorded with modernist ideals, in which fine art, craft, and design were intended to come together to improve the quality of everyday life.
One of the most interesting quotes here is about a kind of unity that is not modernist at all. In a 1966 letter to Shadbolt, Thom wrote: “One of the things that I enjoy thinking about are [sic] the periods in history, such as the age of J.S. Bach, when a man’s beliefs about his art were at one with his beliefs about the world at large, when he and his world and his Church seems [sic] to have formed a magnificent monolith.” Although there’s no evidence here that Thom was a religious man, a number of his architectural elements have an almost ecclesiastical look to them. The soaring towers and vaulted ceilings he designed, the play of light shining downward into darkness he achieved through high clerestory windows and light wells, all are suggestive of an otherwise unspoken spiritual aspiration.















Comments