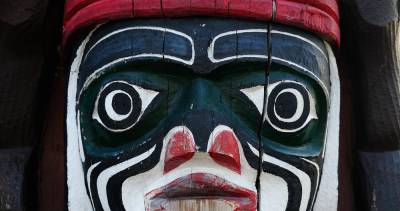Local Projection: a project for Vancouver artist
(This article is promoted by Stantec Architecture.)
Who are we?
We are designers, artists, technology wizards, and makers. We are an international team bringing our diverse backgrounds to collaboratively design, build a stage, and develop interactive art pieces to enable the Vancouver arts community.
What are we making?
We're making a hanging installation that will have projection mapping upon it at IDS Vancouver (September 22 to 24), an annual interior design symposium. Every year the goal is to create a fully recyclable installation to reduce waste once the symposium is complete. This year, instead of choosing materials that can individually be recycled and disposed of, we are proud to partner with a local arts collaborative to entirely relocate and reuse the piece.
The installation is an abstract representation of downtown Vancouver, made of recycled polystyrene and wood. A variety of graphic content will be produced and projected onto the many faces of the piece, which will be suspended above the seating area of the main IDS stage to create a unique visitor experience. But that's just what this project is doing up through September. After the show, the installation will be carefully taken down and shipped to the Beaumont Studios where this project will live and thrive in the artist collective there.
Where did this project come from?
Originally, IDS Vancouver asked Stantec to design a main stage. It could be anything decorative or the stage itself but IDS Vancouver also asked Stantec to ensure the design was recyclable. The designers decided to make something they would recycle in full to a second entity. The hunt began to find someone who wanted something, a stage perhaps? There wasn't going to be a design until the second home was found. A connection between Aubrey and Mimi led to the conversation of designing a stage for the Beaumont Studios. Jude (founder of the Beaumont Studios) wanted to create a new venue space between the two buildings of their block to have outdoor events. Stantec then knew it needed shade, a stage and something incredible to attract new guests from the street. Local Projection was born and we've been scrambling as a collaborative project team to make this happen!
What's the plan and schedule?
We're going to build this as a team at MakerLabs in the beginning of September, then relocate and install at the Vancouver Convention Center on September 17 at the IDS Vancouver Show. After that we will disassemble and relocate to The Beaumont Studios to be built a second time for the local artists of Vancouver. The first party in the new venue will be in October (exact date to be announced).
What's our budget?
We're building the main piece for about $6,000. We have hard costs in rigging at the Vancouver Convention Centre at around $8,000 and for renting projection mapping equipment around $4,000 (we're unsure at this point in time). We've raised about $9,000 so far—we know we can make it to the convention. Getting it to the Beaumont Studios, we'll have lot more costs coming. We think about $20,000 more at this point.
Why do we care?
We want to make a space for artists in Vancouver to continue the discussion about the city and how artists can continue to positively impact it.
Risks and challenges
This is a community project that is hinging on the support of people to a nonprofit group, the Beaumont Studios. The biggest challenge for us is raising money and getting the materials we need.
The project costs for the first home of this project, IDS Vancouver, is mostly covered. We have hard costs using the Vancouver Convention Centre rigging company, renting the projection mapping equipment, and covering the content creation of the projection mapping. We have been fortunate to find a recycling foam company, Masonville Plastics, which is giving us a great deal on the majority of the project. We have a near deal on getting all of the lumber and hardware so we're almost there.
To install the piece at the second home, we need a lot of things still. We need a concert stage truss for suspending the Local Projection installation, a roof to cover the truss, lumber for the stage, and lighting to decorate the piece when it doesn't have projection mapping on it (the nonparty times to show off art and meet people).
To and from the first home and to the second home we will need logistics! This includes truck costs and a budget to cover any damage to the piece that could occur along the way.
Luckily, we have great professionals on the design, installation, and projection mapping of Local Projection so all of the really difficult parts are covered by loving designers at Stantec, projection mapping from RabCup, expert builders from MakerLabs Vancouver, and artists at the Beaumont Studios.
This article is promoted by Stantec Architecture















Comments