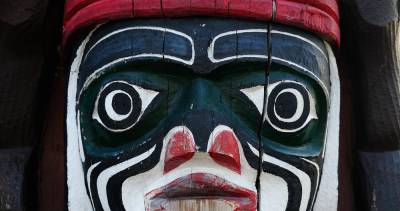Lower Mainland malls turn inside out
The first big shopping malls in Greater Vancouver were pretty much hermetically sealed. Pacific Centre offered little connection to the surrounding streets, causing a wave of criticism about its impact on the downtown core. The big white wall facing Granville Street was routinely lambasted by those who wanted a more vibrant outdoor mall.
Similarly, Park Royal was a large rectangular box designed to keep customers captive once they entered the building. The same could be said of Oakridge Centre and the three malls that opened at Metrotown in the middle of the 1980s.
But in recent years, there have been efforts to turn shopping centres outward and make them more connected to the surrounding community. The south side of Park Royal includes plenty of street parking, making it resemble the type of shopping experience people might have along West 4th Avenue or Robson Street.
Meanwhile, at Brentwood Town Centre in Burnaby, there are grand plans for several high-rise residential towers surrounding a mall that will include outdoor plazas and community gathering spaces.
A similar pattern is about to unfold at Oakridge. In a report that went to Vancouver council on May 29, city staff outlined how the 11-hectare site could undergo a dramatic transformation, more than doubling retail space, more than tripling the office area, and adding more than 2.6 million square feet of residential development.
All of this is the subject of a rezoning application that could lead to a 45-storey tower near the intersection of Cambie Street and West 41st Avenue.
The city’s assistant director of community planning, Matt Shillito, told the Georgia Straight by phone that the plan calls for a “high street” running through the development that would connect West 41st Avenue and Cambie Street (via West 45th Avenue).
“When we did the policy statement for the site in 2007, we really pushed for that [because] we felt it would integrate the mall better into the neighbourhood, rather than it being a blank box,” Shillito said.
Subject to rezoning, there would also be a huge open space on top of the mall, possibly for a children’s play area, a jogging track, seating, tai chi pavilions, urban agriculture, and other community-oriented activities.
As the Straight went to the printer on May 29, council was hearing presentations from the public and had not yet voted on a staff recommendation to refer the proposal to a public hearing.















Comments
1 Comments
Hazlit
May 30, 2013 at 6:48am
This is wonderful to hear. Creating city activity and vitality is everyone's job. Now if only we could get developers to 1) build beautiful buildings (as opposed to merely functional ones) 2) put in more community amenity space--new movie and legitimate theatres, more art galleries, more libraries 3) provide operating grants for these spaces, we would be building a better city.