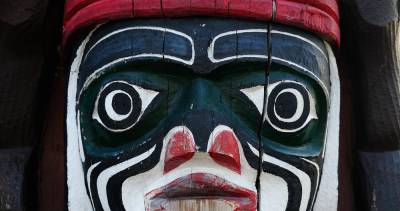Council paves way for new artist studios in downtown Vancouver
Close to 11,000 square feet of artist space has been approved for a development in downtown Vancouver. Earlier this week, Vancouver city council approved a rezoning application that paves the way for a 41-storey residential building at Howe and Drake Streets that will house 10,872 square feet of cultural amenity space that includes individual studios, office, storage, atrium, and presentation windows.
As currently proposed, the mixed development, which is being built by Howe Street Developments Limited Partnership and designed by Merrick Architecture-Borowski Sakukmoto Fligg Limited, is to have 348 residential units and 17 Class B artist studios. According to architectural drawings, the proposed studios are to range from 245 to 405 square feet in size.
They are to be equipped with higher ventilation and sound proofing to allow for artist working with noxious substances, higher soundproofing, and industrial fittings.
Upon completion, ownership of the artist studios amenity space would be transferred to the city, along with $850,000 to be held in a facility reserve fund to offset the space’s amenity costs for 16 to 20 years.
To read the full rezoning report click here.















Comments
1 Comments
Urban_Citizen
Apr 19, 2012 at 3:16pm
The article doesn't mention that the project includes a change in zoning from the existing permitted floorspace ratio (FSR) of 5.0 to the proposed FSR of 9.15, allowing for an additional floor area on the site of over 112,000 square feet. At about $700 per square foot, this amounts to over $78 million in additional real estate value. So the developer didn't do this out of the goodness of their hearts.