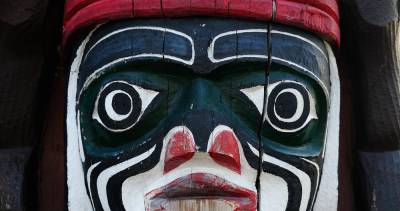Green Living: Passive-house project in East Vancouver sets new city standard for green buildings
With less than four years to go, the likelihood of Vancouver becoming the world’s greenest city by 2020 remains up in the air.
A recent development, however, may just be one of the city’s most important environmentally minded initiatives to date: the construction of Canada’s largest “passive house” building, a structure so energy-efficient that experts estimate residential utility bills will cost as little as $10 a month.
Dubbed the Heights, the six-storey, 85-unit mixed-use property at 388 Skeena Street is slated to be complete next spring.
It joins more than 10,000 residential, institutional, and commercial properties across Canada that have been built according to passive house, a voluntary standard forwarded by German researchers that emphasizes significant levels of insulation, airtight design, and the recycling of outgoing warm air in highly energy-efficient buildings.
“Up until now, a lot of the passive houses that we’ve seen have been single-family detached,” Karen Tam Wu, director of the Pembina Institute’s buildings and urban solutions program, explained by phone.
“And what this particular project signifies…is where Vancouver would like to go and what Vancouver is focused on in terms of the opportunity to greatly reduce our carbon pollution.”
Housing a combination of studios and one- to three-bedroom suites, the Heights is constructed with 35-centimetre-thick walls, multiple layers of locally sourced insulation, and triple-glazed windows.
This “envelope first” approach keeps warm air in and cold air out, while the installation of a heat-recovery ventilator (HRV) ensures that the fresh air that does enter is first warmed up by heated stale air on the way out.
The result is a resilient, healthy, and well-insulated home that makes cranked-up thermostats very much unnecessary, reducing greenhouse-gas emissions and decreasing energy bills.
In the summer, the warming stage in the HRV system may be bypassed, enabling cool air to enter each unit. Other details, such as windows that offer lower rates of thermal transmittance in south- and west-facing suites, help prevent overheating, too.
“The idea is that it actually moderates your climate much better than the typical building,” Scott Kennedy, principal of Cornerstone Architecture (one of three local firms collaborating on the Heights), noted during a recent media tour of the space.
As one of the first passive-house projects that will be available for rent in the city, the Heights represents an important step in establishing green buildings as the new norm in Vancouver and throughout B.C. and Canada.
Speaking alongside Kennedy, Ed Kolic, president of Eighth Avenue Development Group, revealed that he hopes to court similarly environmentally minded businesses—such as a Burnaby-based energy-efficient-retrofit retailer—into the ground floor of the East Vancouver premises.
Residential rent will hover at a blended average of $2.70 per square foot.
Tam Wu said that as more architects and builders hop onboard, the costs of constructing such properties will decrease significantly, making the proliferation of accessible, ecofriendly dwellings an even more tangible reality.
“If we can demonstrate that this type of low-carbon, low-energy building can be built using passive-house technology, then, right now, we’re already doing what Vancouver hopes will be the future of building.”















Comments