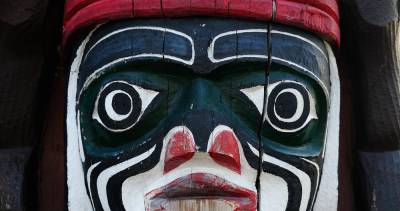New PNE amphitheatre announcement welcome news for a city with a shortage of arts and music venues
In what’s great news for a city sorely lacking in music and arts venues, the Pacific National Exhibition has announced the construction of a new $65-million on-site amphitheatre.
Designed by Vancouver’s Revery Architecture, the open-air domed facility will seat up to 10,000 people, with construction scheduled to begin in 2024, and be completed in 2026.
In a press conference at the PNE, the new state-of-the-art project was called a major step forward in the evolution of Hastings Park.
“The amphitheatre will be a venue that not only showcases our spectacular natural surroundings, overlooking the Burrard Inlet and North Shore mountains, but also provides an important solution to limited venue space in the city for arts and culture groups and the live music industry,” said PNE president and CEO Shelley Frost.
Funding for the project will come from the PNE via a repayable loan from the city, which has made a commitment to support new music and cultural spaces for Vancouver. The PNE has also put out a call to the corporate community as it looks for a branding sponsor for the amphitheatre.
The domed part of the structure will be made of natural wood with three landing points, maximizing the views of the North Shore mounting. Bigger than that of the Richmond Oval, it will also be one of the longest clear-span mass-timbre roofs in the world. The dome was also designed with noise-mitigation in mind to lessen the impact from concerts for those living in the neighbourhood.
Revery Architecture Asia Pacific director Earle Briggs said the new amphitheatre was designed to feature a “generous stage”, excellent sightlines, 20-metre high arched openings, and full back-of-house support. The roof will cover 6,500 patrons when its raining in Vancouver (which, of course, is all the time.)
He added that the structure has also, through the use of wood, been designed in part to pay tribute to the province’s Indigenous ancestors.
“Through its design, we were also embracing the project’s remarkable context, natural, historic, and cultural to enhance the amphitheatre’s sense of place,” Briggs said. “From the perspective of the project’s Coast Salish advisory, artist Angela George, the roof’s distinctive triangular form symbolizes mountains ranges and water, relating to the natural settings framed by the wood.”
While the new amphitheatre will hold crowds of up to 10,000, making a new option for concerts featuring artists who aren’t yet capable of headlining Rogers Arena or the Pacific Coliseum. At present, there is no real viable place to put acts too small for Vancouver two major hockey rinks, but too big for the Forum (capacity 4,000) and the Doug Mitchell Sports Centre (capacity 5,000).
The amphiteatre will also be easily reconfigured into a 1,500 seat venue, providing a valuable alternative for arts groups not able to fill Queen E. and Orpheum.















Comments