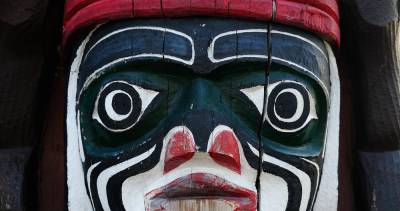Lantern-inspired condo building to replace former Chinatown Supermarket in Vancouver
On December 8, the City of Vancouver will host a forum about the disappearing shops in Chinatown.
According to a city announcement, the forum about “legacy businesses” in the historic neighbourhood will focus on “stores that the community cherishes because of their connection to history, contribution to neighbourhood character and integral role in the community’s way of life”.
“In recent years, the City has heard concerns from residents in a number of neighbourhoods regarding the displacement of local businesses, many of which have been long-standing fixtures in communities,” the city states in the bulletin.
“Concerns about displacement have been most acute in Chinatown,” the city goes on to note. “Some of the businesses that have closed had operated for many years, often serving functional needs but also contributing to the neighbourhood’s identity, history, culture, and sense of place.”
It may be interesting to see if someone recalls the old Chinatown Supermarket during the December 8 forum happening from 5 p.m. to 7 p.m. at the Dr. Sun Yat-Sen Classical Chinese Garden ( 578 Carrall Street).
The former Chinatown Supermarket at 239 Keefer used to be a one-stop shop for those wanting to buy fresh produce, meat, and Chinese ingredients.
The grocery is now closed, and the land had been purchased for a new development.
The development plan for 239 Keefer Street involves an eight-storey mixed use building.
Based on the development application filed by Mallen Gowing Berzins Architecture Incorporated on behalf of the property owner, the ground floor and mezzanine will have retail. The second and third storeys will be for office uses, and floors four to eight will have 25 condos.
In a design rationale included in the development application, the architects recognized that “challenges of development in Chinatown have been increasingly evident”.
The architectural firm stated that “community sensitivities towards development formed the primary driver to the approach of this site renewal project”.
The architects came up with a “design language” that “looks to the existing architectural stock and fabric of Chinatown, incorporating precedents of materiality and existing design language without being merely derivative”.
This recognition explains why the design pays homage to the Victorian architecture of heritage buildings in the neighbourhood as well as Chinatown’s “distinctive ‘balcony style’”.
The design also projects a “lantern imagery”. This is probably because lanterns in Chinese culture symbolize a bright future.
In describing the ornamental and shading screens for the building, the architects stated in detail boards that these “elements combine to promote our concept of lantern imagery at night allowing an interior glowing light to softly radiate out while also serving as a movable privacy for tenants”.
Again, when describing metal railing to support glass, the architects noted that this will “promote our concept of lantern imagery at night allowing an interior glowing light to softly radiate out from the inside of the building”.
According to the architects, the building will add a “rich fabric and character to Chinatown”.
The application for 239 Keefer Street goes before the City of Vancouver’s development permit board on Monday (December 11).















Comments