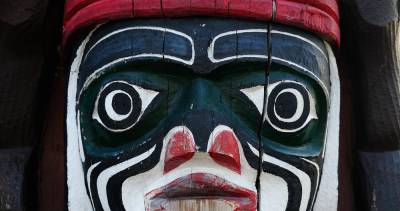Two-lobe floor plan for family-oriented West End development could get the green light this week
Vancouver's development permit board is scheduled to deal with two significant projects at its Tuesday (April 3) meeting.
The first is a complete application from Onni and the IBI Group for 22-storey and 26-storey buildings at 7433 Cambie Street as part of phase one of the Pearson Dogwood redevelopment.
The property owner, Onni Pearson Dogwood Holdings Corp., is seeking approval for 307 market housing units, 138 social housing units, 44 supportive units, and retail space on the ground floor.
The second application is by Rafii Architects for a 21-storey mixed-used building at 1810 Alberni Street near Denman Street.
The site is owned by Landa Global Properties, which is hoping to gain approval for a transfer of 9,278 square feet of heritage density. This would provide a floor-space ratio of 7.54.
The applicant is seeking permission to include 36 high-end market units with two or three bedrooms.
The social-housing component would include five two-bedroom and five three-bedroom units, as well as four studio and 10 one-bedroom units.
If the development permit board gives a green light to this application, it could mean that many families will live in the building.
"The tower has been designed as an array of 'boxes' oriented in different directions which interplay with each other and departs from the more common vertical box of concrete and glass," states a document on the development permit board site.
The "two-lobe" floor plan houses two market condominiums per floor, joined by the elevator core.















Comments