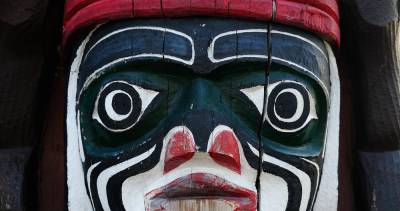Poor door at proposed Vancouver West End condo tower raises issue of stigma
The City of Vancouver has noted concerns over how the wealthy and the needy will be set apart from each other in a proposed West End tower.
The development is a 30-storey highrise at the southeast corner of Burnaby and Thurlow streets.
The development will have separate lobbies and amenity areas for condo dwellers and residents of the social housing component of the project.
Karen Hoese, acting assistant director for downtown of the city’s planning, urban design and sustainability, wrote a report about the rezoning application for the tower.
Citing results of the public consultation for the project, Hoese wrote that “respondents were concerned about the separate entrances for the market and social housing, as well as the separated children's play areas”.
“There was concern that this would result in social isolation and stigmatization of the residents in the social housing units,” Hoese noted.
However, not much is going to change about the plan.
The separate lobbies will stay as proposed, with condo residents coming in through the lobby on Burnaby Street, and social housing dwellers at another lobby on Thurlow Street.
“Amenities for the market housing component, including the common room and associated outdoor areas, are located on the east corner of Level 2, while amenities for the social housing component, including common room and associated outdoor areas, are located on the southwest portion of Level 1,” Hoese wrote in the report.
The 39 social housing units will be on levels one to eight of the building. Above them, from levels nine to 30, will be 82 condos.
According to the report, the common amenities for the social housing component of the project “include an outdoor space in the rear and interior side yards, with an adjacent indoor room facing the lane”.
“Amenities for the market housing are proposed in the front and interior side yards, with activity rooms off the main lobby,” the report also noted.
What’s going to change is the location of the individual children’s play areas for condo and social housing residents.
In the proposal, the two children’s play areas are to be built along the eastern side of the development.
Hoese wrote in the report that the play areas will be “relocated to avoid overlook between them”.
According to Hoese, “integrating the two play areas is not feasible”.
Vancouver city council is scheduled to hold a public hearing on the rezoning application for 1068-1090 Burnaby Street and 1318 Thurlow Street on July 31, 2018.















Comments