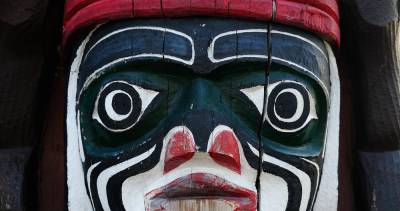Culture for density: City of Vancouver asks for new art gallery in proposed 35-storey condo tower
The developer of a proposed 35-storey condo tower is giving what the City of Vancouver wants.
The city has asked for a new art gallery, and so it is going to get one.
The planned downtown development is at the northeast corner of Hornby and Drake streets.
According to submissions by Merrick Architecture on behalf 1290 Hornby Street Ltd., the developer previously suggested providing a daycare facility “in response to early recommendations” by the city.
However, this was seen later as “impractical” because of the small site of the development.
The city then “shifted to request provision of a minimum” of 10,000 square feet of “cultural amenity space in the podium”.
In return, the developer is going to get more density.
“In exchange for the increased density, cultural amenity space…has been included in the design, proposed as the only other occupancy in the building beyond market housing,” according to the rezoning application.
The gallery will be located on the main and second floors of the building’s podium.
As the rezoning application noted, this component of the project is being provided “in direct response to the City’s request”.
Moreover, “it will be designed and executed as a turnkey space, customized to requirements yet to be defined by the City’s Cultural Services Department, and turned over to the City as an airspace parcel upon project completion”.
Once completed, the public gallery is expected to “provide a nucleus for the City’s emerging arts precinct”.
The rezoning application notes that the existing maximum floor space ratio or FSR is 5.5. FSR is the ratio of a building’s total floor area to the size of the land.
Accordingly, the application states that “a maximum FSR of 10.5 is being sought in order to achieve the density lift necessary to make redevelopment economically feasible”.
The rezoning is subject to a future public hearing by council.
A total of 159 condos are planned for the development.
A community open house is scheduled on March 14, 2019 at the Portofino Room of the Executive Hotel Vintage Park (1379 Howe Street). The event will be held from 5 p.m. to 7:30 p.m.















Comments