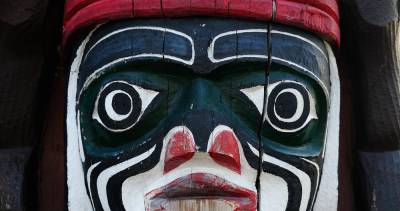Urban Design Panel sets special review for curvy 54-storey Vancouver tower
Local and international architects have been invited to take part in a special review for a proposed Vancouver high-rise.
The Urban Design Panel has set a meeting on Tuesday (February 20) to evaluate the design of a 54-storey tower at the north end of Granville Bridge.
The development at 601 Beach Crescent, a property that used to be owned by the City of Vancouver, is subject to a rezoning application.
In its agenda posted online ahead of the meeting next week, the Urban Design Panel listed the following local architects among the guest panelists: Peter Cardew of Peter Cardew Archiects, Karen Marler of HCMA Architecture + Design, and Mark Ostry of Acton Ostry Architects.
Two international architects will also take part in the discussions: Laura Jimenez of the Chicago-based Adrian Smith + Gordon Gill Architecture, and Robin Williams of the Los Angeles- and New York City-based Morphosis Architect.
A rezoning application was filed last year by GBL Architects Ltd. on behalf of Pinnacle.
The project will have 303 condo units for private buyers, 152 social housing units, which will be turned over to the city.
The application was filed under the city’s higher buildings policy.
Adopted in 1997, the policy covers developments at “gateways” marking entries into Downtown Vancouver.
These approaches are the Burrard Bridge, Granville Bridge, and the so-called “Georgia Gateways in Northeast False Creek and at West Georgia and Pender streets”.
“Higher Buildings must establish a significant and recognizable new benchmark for architectural creativity and excellence, while making a significant contribution to the beauty and visual power of the city’s skyline,” the policy states.
According to the rezoning application, 601 Beach Crescent “inherently pairs” with the 49-storey Vancouver House development, which is currently under construction on the opposite side of the bridge.
“The design simultaneously complements, contrasts and poses with its counterpart, the Vancouver House, to create a landmark gateway via Granville Street Bridge in and out of downtown,” the application noted.
According to the application, the design is aimed at “creating a dance for the city”.
“The forms are sculpted and poised, and through creating smooth, undulating curves on the body, one finds duality of form - elegant, graceful yet powerful and strong,” the application stated.
Moreover, “The design is inspired by movement and cladded with rhythm of materials. The ‘Dress’, which is the essential part of creating movement and dynamic gestures in the dance, is expressed in the facade design, through both graceful and strong details.”















Comments