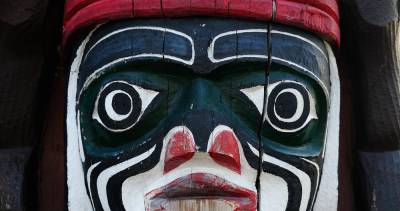Langara College files rezoning application for new facilities at Vancouver campus
There are no detailed building designs yet.
What Langara College wants at this time is simply to prepare the ground at its Vancouver campus.
As the college states in its rezoning application, it's more of a "general amendment to create space for future expansions”.
Langara is planning to develop five academic and community buildings at its 100 West 49th Avenue location.
Three of the buildings will have a maximum height of six storeys. One will be four levels, and another is a single-storey building that will serve as an Indigenous meeting house.
Langara explained that except for the Indigenous house, all new building sites are proposed “on existing parking lots and the sites of existing buildings approaching the end of their design life”.
“This strategy allows for the campus to maintain and improve upon its complement of green spaces,” Langara noted.
The plan includes an Indigenous landscape at the northeast part of the college land.
“The Indigenous Landscape area on campus will provide an enriched natural landscape of upland forest and aquatic plant species,” according to the college. “Passive trails and seating opportunities will invite the campus community into this natural environment and provide quiet places to pause.
Langara indicated that the following existing buildings will remain: Building B, Langara Student Union, science and technology building, and the library.
In 2005, the City of Vancouver adopted a Langara College Policy Statement in response to the college’s proposal to expand campus facilities.
Amended in 2014, the policy statement noted that the expansion plan is “expected to provide a built form and open space configuration that will provide the College with a greater street presence along 49th Avenue, and in doing so, create a greater sense of campus identity”.
“By strengthening existing on-site pedestrian linkages and forming new connections with the surrounding neighbourhood and its community amenities, the campus plan seeks to improve the permeability and legibility of the campus and heighten the College’s public image,” according to the plan.
The college offers more than 1,700 courses and 130 programs. More than 21,000 students attend Langara every year.
Langara’s campus occupies eight hectares. It is bordered on the north by West 49th Avenue, Langara Golf Course on the south to the north, Ontario Street on the east, and the Langara Park on the west.
West of Langara park is the Langara Family YMCA, which is currently subject to a rezoning application.
The Langara Family YMCA development plan involves a five-storey YMCA replacement facility, a 13-storey non-market residential building with 70 units, and a 20-storey market residential building with 158 condo units.















Comments