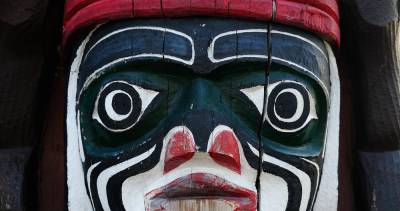Open house planned for 12-storey mixed-use project in Downtown Eastside
On Thursday (November 12), the public will have its first chance to learn about a proposal for a new 12-storey building at 288 East Hastings Street.
The city and the applicant, Endall Elliot Associates, will be at the Chinese Culture Centre Auditorium (50 East Pender Street) from 5 p.m. to 8 p.m. to discuss the mixed-use project.
The developer, Wall Financial Corporation, hopes to include 104 nonmarket social-housing units and 68 market rental units in a 94,493-square-foot building. The ground floor would be set aside for retail.
The market units would be between the sixth and 11th floors. The application calls for 22 studio units of 360 to 450 square feet, 24 one-bedroom units averaging 550 square feet, and 22 two-bedroom units of 700 to 840 square feet.
Floors two to five would have 104 micro units of social housing averaging approximately 255 square feet.
The top floor would be available to market residents and include communal gardens, an outdoor lounge, and a terrace.
Under the Downtown Eastside Oppenheimer District zoning, it's a "conditional" application that requires approval of the development permit board.
A hearing is scheduled at Vancouver City Hall on January 25.















Comments