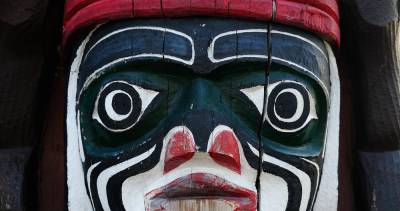Rezoning application filed for 46-storey tower on West Georgia Street
In December 2015, the Georgia Straight reported that the City of Vancouver had received a "rezoning inquiry" for a huge tower on the West Georgia Street site of the former Buschlen Mowatt gallery.
The City of Vancouver ordinarily only approves buildings up to 450 feet high in the downtown core.
However, the Shenzhen, China–based Brilliant Circle Group was curious to know if it could build a 44-storey building that was 515 feet high.
The city permits taller buildings if they're on the city's widest streets or if they're in the central business district.
Earlier this month, the rezoning application was finally filed and it seeks council's approval for a 46-storey tower at 1445-1455 West Georgia Street.
The building would be 514 feet tall and include 128 market residential units, as well as eight levels of underground parking. The floor-space ratio would be 14.2.
The architect, James Cheng, designed the Shangri-La Vancouver, Fairmont Pacific Rim, the Terminal City Club Tower, and the Shaw Tower in downtown Vancouver.















Comments