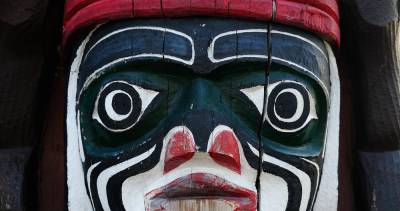Proposed three-storey building in Dundarave raises some hackles in West Vancouver
A developer's proposal to add 55 residential units in Dundarave is running into opposition from the Civix West Vancouver Elector Society.
In an email sent to the Straight, the society's president, Claus Jensen, suggests that the construction of a three-storey building to replace eight one- and two-storey structures from 2452 to 2490 Marine Drive would amount to a monumental change to the West Vancouver shopping and dining area.
Jensen questioned whether residents want a "Whistler Village look in Dundarave" as a result of this application.
"We need to have a plan for all of Dundarave so all future development will come together and create a 'new Village of Dundarave'," he declared. "We do not want a village that looks like a shanty town."
The Civix West Vancouver Elector Society advocates for direct democracy and collects opinions of residents through online surveys. It was launched by businessman Nigel Malkin, who opposed council's plan to allocate two traffic lanes on Marine Drive for a B line bus, which would remove parking spots.
Dundarave Beachside LP and the IBI Group's proposal to densify the south side of Marine Drive in Dundarave goes before council on July 25. The building would extend from Truffle House to Shoppers Drug Mart.
"The building presents as three storeys at Marine Drive and measured from the curb the height of the building is 11.6 m to the top of the third-floor parapet," a report to council states.
"The overall height of the building (from average grade to the highest point of the building including the four rooftop accesses to the patios) is proposed to be varied from 10.7 m to 14.5 m.," the report continues. "Utilizing the slope of the site, the building presents as five storeys at the lane, with the lowest office level sunk below existing grade to further reduce the massing. The number of storeys is proposed to be varied from 2 to 3 at Marine Drive."
The proposal calls for 20 one-bedroom units of 752 to 843 square feet, 27 two-bedroom units of 926 to 1,047 square feet, and eight three-bedroom units of 1,466 to 1,596 square feet. It would include 55 commercial parking spaces and 67 residential parking spaces underground, as well as 84 secured residential and six secured commercial bicycle storage lockers and 20 short-term bicycle parking spaces in racks.
According to a projection by B.C. Stats, the population of West Vancouver/Bowen Island is expected to rise from 52,489 in 2020 to 56,544 by 2030.















Comments