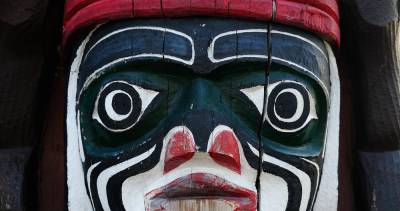Arthur Erickson's final contribution to be unveiled in 2010
As the global architecture community mourns the passing of Vancouver’s “concrete poet” Arthur Erickson on May 20 at age 84, his final contribution has yet to be unveiled.
One of Erickson’s most beloved designs, the B.C. Museum of Anthropology, is currently undergoing a renewal project, for which the architect served as a consultant to Noel Best of Stantec Architecture.
The project includes the addition of a new wing and welcome plaza, and upgrades to the Bill Reid Rotunda, which have now been completed, and work on the Multiversity Galleries (formerly Visible Storage) and major temporary exhibition gallery, which are still under construction and will be revealed at a grand re-launch in January 2010.
“Arthur Erickson’s name is still associated with the expansion, and he was consulted throughout the design and building of the new wing and the renovations that were being taken on,” explained Moya Waters, the museum’s associate director and leader of its renewal project, in conversation with the Straight. “His name is on the plans as the consulting architect. We had to respect his vision for the museum, and we have always consulted with him for almost everything we’ve done around the building, because we definitely respect his vision for that space and his authorship of our space.”
In designing the museum, she added, Erickson “was a visionary architect. He was inspired by the setting of the museum, and the Northwest Coast architecture that he used as a reference for the design of the museum—the post-and-beam architecture of the Northwest Coast big houses. He designed the museum with that post-and-beam style, but he also designed it for the objects that were intended to be displayed there....He designed the great hall, for instance, to have the scale that would display those pieces in their glory—the massive sculptures and totem poles.”
Erickson first achieved international notoriety for his design of the Simon Fraser University Burnaby campus, and in addition to the MOA, went on to design the Vancouver Law Courts and Robson Square in Vancouver. Further afield, he designed Toronto’s Roy Thomson Hall, the Canadian Embassy in Washington, the California Plaza in Los Angeles, the Kuwait Oil Sector Complex in Kuwait City, the Kunlun Apartment Hotel Development in Beijing, and Napp Laboratories in Cambridge, England.
But his heart always remained always close to the MOA, which he designed in 1976. “We like to think we were one of his favourite buildings,” said Waters, noting that Erickson’s 80th birthday celebrations were held at the museum. In honour of that celebration, Erickson’s original vision for a reflecting pool behind the building was temporarily brought to life.
“It was one of his life-long dreams to have the reflecting pool filled permanently, to complete the vision of the architecture,” explained Waters. It was only the second time in its history that the pool had been filled, as university officials have had ongoing concerns about its impact on the site’s ecology and stability.
“There’s been lots of studies done because there was question originally of the cliff stability, but that’s been addressed now,” added Waters. “It’s still a vision for us to complete that pond in his memory.”















Comments