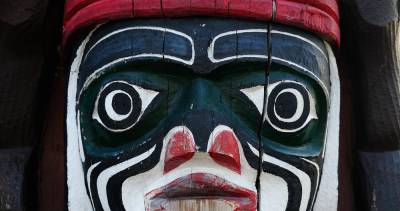Vancouver park commissioners approve final design for new downtown park
In the midst of massive densification, downtown Vancouver is going to get a new urban park in the central business district.
Tonight, the park board approved a final design for the 0.3-hectare site on the corner of Smithe and Richards streets.
One of its defining features will be a bright red bridge, which will serve as a viewing deck over Smithe Street.
"The park will serve as a green anchor within a 5-minute walk of multiple downtown destinations, including Granville Street, Robson Street, and the Downtown Library, Yaletown, and BC Place stadium," a park board report states. "The park is inspired by the layered history of uses previously occupying the site, including Receation Park that was sited nearby at Smithe and Homer in the early 1900's."
It will include multi-use public plaza, a playground, seating terraces, and a rainwater infiltration channel.
The park board retained DIALOG B.C. Architecture Engineering Interior Design Planning to design the project.
The park was funded out of a $10-million community-amenity contribution that Westbank Projects Corp. and Telus paid to the city. This was required as part of the Telus Garden rezoning in 2011.
The board's vote came four years after Emery Barnes Park opened in Yaletown.















Comments